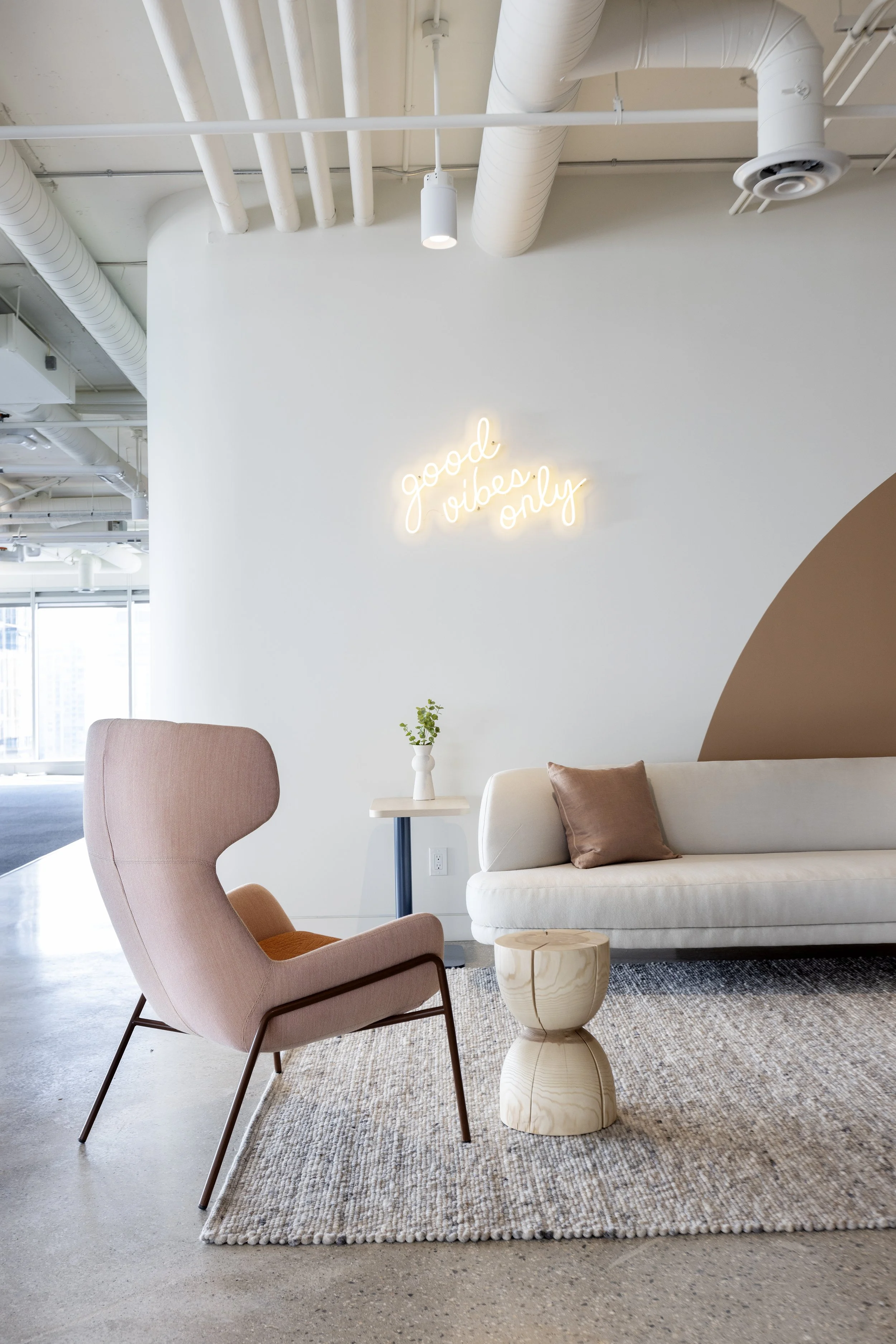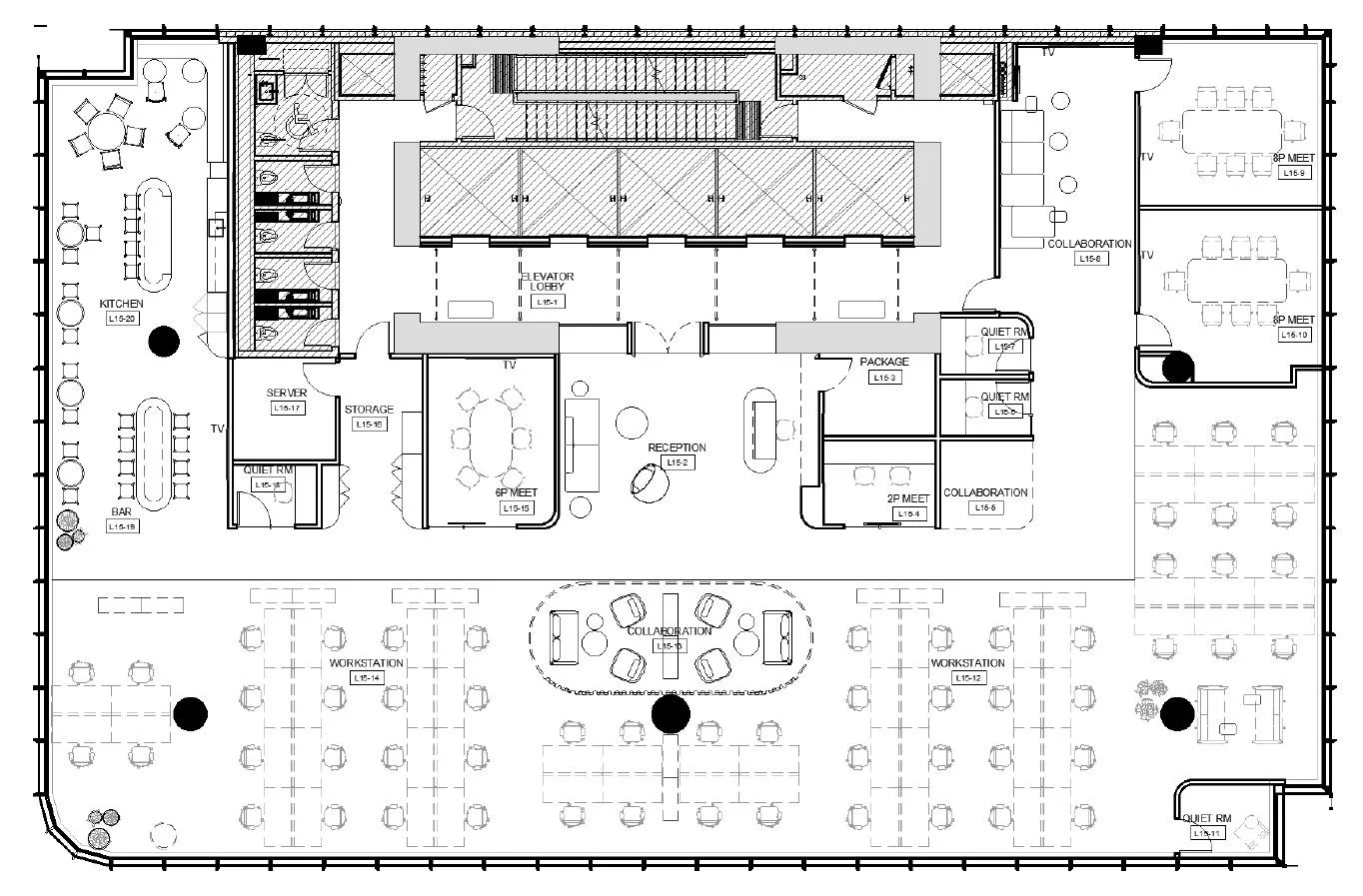Show Suite for PCI developments
Space • Furniture • Staging
resimercial inspired space
Located on the prominent corner of West Hastings and Seymour Street, 601 West Hastings is one of downtown Vancouver’s most striking commercial developments. Responding to the growing needs of the city, this tower was redesigned with a revitalized community plaza and 25 stories of modern office space. As part of the marketing efforts and together with PCI, we have created packaged office space ready to go for any company without having to lift a figure.
To get ahead of the 6-8 month design and permitting que, we sought to create a “resimercial” style space catering to the demands of the post Covid worker. The floor plate is approximately 7,000 sq.ft with a unique entry experience right off of the elevators.
Custom metal lattice work accentuates the entry allowing opportunities for corporate branding, awards and objects that could represent a companies brand and experience.
“We planned the majority of meeting and phone rooms on the core, leaving access to the amazing harbour views. A signature lounge/kitchen is featured on every floor with direct access to nature light. Gone are the days of squirreling the staff rooms in the darkest corner of the office. The result is a fresh, open space teaming with light and plants”
Owner, Janay Koldingnes
The suites include a warm colour palette made up of burnt umber and warm metals. The design intent was about creating a feeling of the “home”. Collaboration areas are furnished with plant libraries, cozy chairs and sourced objects that give you the feeling of being in your own living room.
Staging by Edit Studios Inc.
Furniture by Heritage Office & Steelcase
plants, plants and more plants
Coming out of the pandemic, a popular theme among workers was the idea of wanting more plant life in the workplace. This became a central element in many of the collaboration areas.
Scope
Space • Furniture
Client
PCI Developments
Furniture
Steelcase & Heritage Office
Photography
Janis Nicolay








